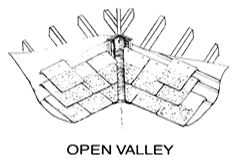Technical Information

ESTIMATING: - Free estimating will be prepared from either drawings or site visits.
RECOMMENDED UNDERLAY: - Reinforced bitumen roofing felt, one layer parallel to the ridge, (two layers if on a shallow pitch), and each layer overlapped at joints by 6 inches (150mm) with ample turn down into the gutter. Breathable membranes are also an option "but should always be used with tile vents to ensure air flow and venting".
BATTEN GAUGES: - Batten spacing will diminish up the roof so accurate rafter lengths will be taken on site and a batten chart provided.
RECOMMENDED BATTEN SIZE: - 1½” x 1“ (40mm x 25mm) treated soft wood.
BATTENS per SqM: - Approx 6.5 to 7 Linear Mrtrs of Batten is required per SqM.
PITCH: - All our tiles are suitable for use as a weather resistant and decorative covering to conventional timber roofs of over 30 degrees pitch, on lower pitches we advise you double felt (contact us direct for details).
RECOMMENDED NAILING: - Up to 50 degrees – every 5th course. Between 50 degrees and 55 degrees every 3rd course. Above 55 degrees, it is recommended that all tiles be nailed. All under-eave, verge and top tiles should also be nailed.
RECOMMENDED NAILS: - 1½” (40mm) Aluminium, zinc, copper or composition.
SIDELAP: - It is recommended that there a minimum side lap of 3".
EAVES: - Over-hang of tiles should be set to suit the gutter detail. It is very important to get at least 100mm upward tilt (to form a kick) at eave level, this maintains the integrity and coursing of all the other tiled courses above the eave level.
VENTILATION: - Sufficient ventilation must be provided to avoid roof-space condensation. Advice will be given on request.
VERGES: - Over-hang should not be less than 2” (50mm); they should also be tilted enough to prevent water dripping off the side and down the wall. Undercloak can be formed with plain tile or plain asbestos cement slate bedded in 1:3, cement:sand mortar. Verge tiles to be bedded on Undercloak and the pointing to be cut-off clean or if a traditional stone verge is required no undercloaking need be used. The top corner of the verge tile should be cut-off at an angle and the tile bedded as above.


VALLEYS: - Which can be open or close mitred should be formed with tiles cut to the required angle on site in order to fit the courses on the main roof and blend in. Lead or Zinc soakers and flashing should be used in accordance with BS5534.


RIDGE: - On the Reconstituted Range Tiles the under-ridge tile sits on top of the last 12” tile to maintain the gauge then the Ridge sits on top of this, on the Traditional Range Tiles the Ridge sits directly on top of the last 8" tile. Bed the ridge tile with 1:3, cement:sand mortar. Lead saddles should be dressed over at intersections.
HIPS: - Where mitred hips are required, lead soakers should be used as the valley detail. If hip ridge is to be used, a galvanized steel scroll iron should be fixed at the foot of each hip; and hip tile bedded as with normal ridge detail.
ESTIMATING: - Free estimating will be prepared from either drawings or site visits.
WEIGHT: - In dry normal conditions the average weight layed per SqM varies between 86 kg and 90 kg depending on the size of the tiles layed, for all purposes the higher value should always be used.
INSTALLATION: - The tiles can be laid under all reasonable weather conditions. Traditional roof slating techniques are employed including cutting and drilling as necessary. The tiles should be fitted according to manufacturers instructions and BS5543 (code of practice for slating and tiling).
WEATHERING: - The tiles weather naturally to give the appearance of natural stone tiles including the acceptance of Lichen growth.
DELIVERY AND SITE HANDLING: - Tiles should be handled and stored with care to avoid breakages. They should be stacked on edge on a level firm surface. For ease and quickness of use they should be stacked in rows in height sizes.
For any further Technical Information please contact us direct.






